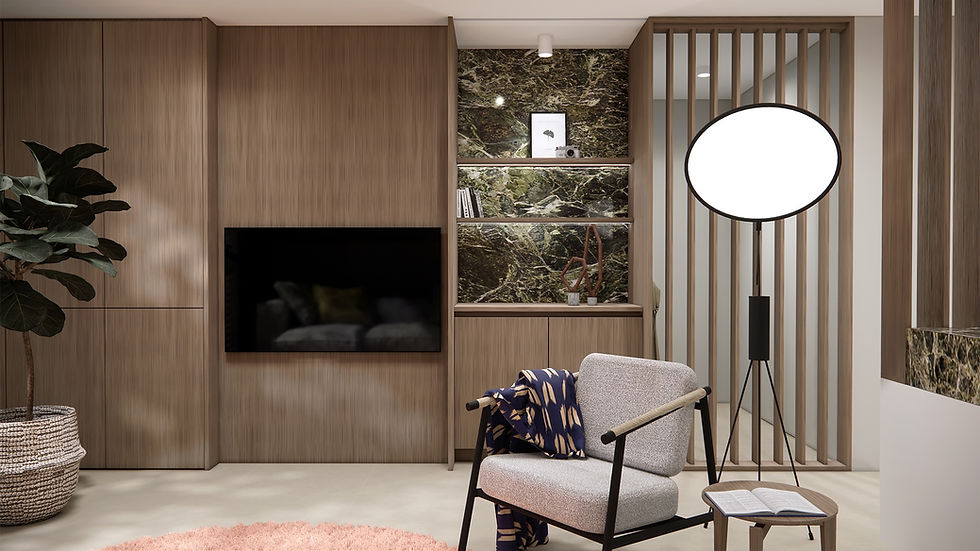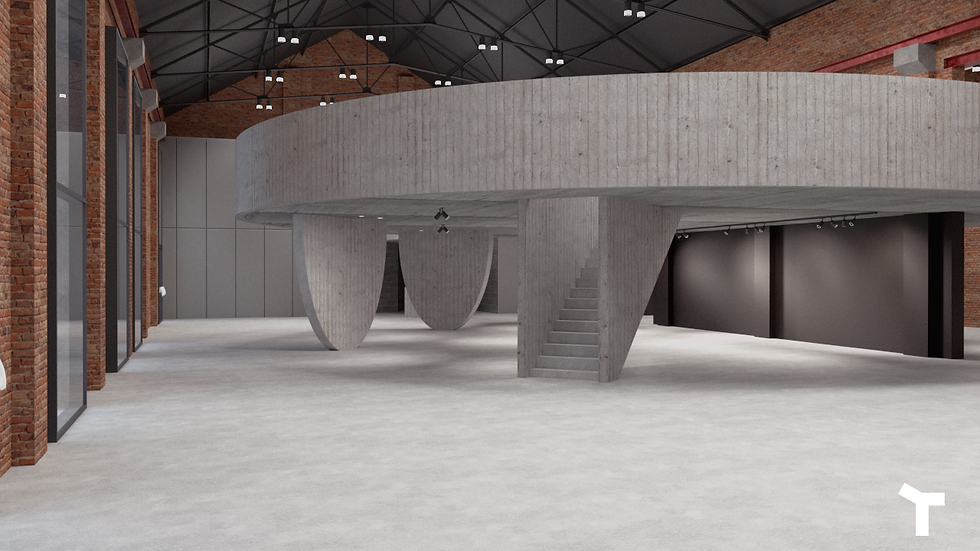My greatest motivation is making people happy by inspiring them and offering them new insights. Designers, professionals, and DIY enthusiasts find their match thanks to versatile tools.
Design trends of 2025
At the same time, sustainable materials and biophilic design-such as wood accents, living greenery and healthy air quality-set the tone for spaces that are in touch with nature and well-being.
Through smart technology, AI and IoT systems, the 2025 home is shifting into a connected, adaptive environment. Voice-activated lighting, climate language-adaptive smart systems become standard design principles. Flexible solutions dominate: curved furniture, seating elements that change, and spaces that move with life reflect the changing needs of work, relaxation and well-being.
Together, these trends represent a shift toward interiors and buildings that invite, breathe and function as organic, digital places-with harmony between expression, sustainability and technology.
Trends in colors, materials & aesthetics:
-
Earthy and moody tones dominate: deep greens, chocolate browns, burgundy and warm wood accents replace the grays and cool palettes of previous years.
-
Bold patterns, “pattern-drenching”: wallpapers, textiles and rugs with striking graphic prints or flowers serve as unique focal points - even “Salvador Dalí-inspired surreal forms” are on the rise.
-
Framed wallpaper panels: framed wallpaper techniques give a luxurious, tailored look without needing full wall coverings Better Homes & Gardens….
The influence of nature, well-being & sustainability:
-
Biophilic design continues to grow: think living walls, large windows, natural finishes with wood, stone and plants-focused on health and stress reduction according to multiple sources.
-
Circular materials and ecological choices: recycled wood, cork, bio-companies such as mycelium, 3D printed components and materials from industrial waste streams are gaining a foothold in interiors and building design.
Form & function: curves, modular & adaptive
-
Curved furniture and architecture flourish: flowing shapes, organic lines and rounded volumes define styling and space flow through furniture and walls Vera Iconica Architecture.
-
Multifunctional and flexibly reconfigurable spaces: modular furniture, movable partitions, hybrid live/work environments that respond to changing needs.
The future with technology, AI & responsive spaces:
Smart homes and buildings: integration of IoT systems, AI, voice control, real-time energy and climate monitoring will no longer be a luxury but standard in 2025 architecttoday.com.
Interactive and responsive architecture: spaces respond to occupant behavior and environmental inputs via sensors and actuators, think facades that change on light or temperature.
Digital Twins & virtual architecture: simulations and digital replicas of buildings are used for maintenance, design variations and even metaverse architecture.
Architecture as building for the future:
-
Climate-responsive and weather-resistant structures: passive strategies (natural ventilation, thermal mass, overhangs) and resilience to extreme weather events are becoming increasingly important.
-
Modular and prefabricated design: construction industry is increasingly opting for prefab, CLT and rapid assembly concepts to reduce environmental impact and increase flexibility.
-
Adaptive reuse & circular design: repurposing existing buildings, reusing materials and modularity with an eye to the future.
In conclusion
The driving forces behind this design innovation are clear: climate concerns, digitalization, living expenses and the quest for wellness.
The trends show a compelling interplay of stylistic boldness and functional necessity - warm, personal interiors as well as smart, sustainable architecture are shaping spaces that are both expressive and efficient.
In this growing cross-pollination of interiors and construction, it is technological systems such as AI, sensors and circular design practices that are really making a difference - they are at the heart of future-proof design, where well-being, personalization and ecological responsibility converge.
“Smart living”, the future.
Key trends & future prospects:
1. Modular construction & prefabricated housing
Prefabricated and modular homes offer quickly deployable and cost-efficient solutions. These construction methods require approximately 20–50% less time and money, making them ideal for housing situations with limited space.
2. AI & automation in small living spaces
Smart living makes extensive use of AI-powered automation to control lighting, heating, security, and even furniture. Systems automatically adapt to your habits for a seamless living experience.
3. Space-saving furniture & flexible interiors
Furniture that serves multiple functions, such as beds that disappear into the wall or tables that adapt to the situation, has now become mainstream in compact homes.
4. Off-grid living & energy autonomy
A growing number of tiny homes are equipped with solar panels, energy storage, rainwater harvesting, and composting systems. This allows these homes to operate independently of the grid.
5. Physically expandable smart homes
Innovations such as modular living units demonstrate how technology can enable compact living arrangements to be scaled when needed without using additional land.
6. Biophilic design & wellness focus
Tiny homes of 2025 and beyond are designed with natural materials, abundant daylight, and zones for meditation or movement. They promote mental and physical health.
7. Community living & tiny house villages
Community concepts in which multiple compact homes are built around communal spaces—such as gardens, workspaces, or recreation areas—are gaining popularity. This offers social cohesion and shared amenities.
8. Regulation & changing regulations
More and more cities and regions are relaxing their regulations regarding tiny houses. This makes it easier to live in a circular, sustainable home on a small scale.
Why the shift to compact living?
Rising housing prices and limited vacant space. Smart, compact homes are more affordable and efficient.
Sustainability pressure : living with a smaller ecological footprint, less energy and material consumption.
Lifestyle change : the preference for intentional living and minimalism fits well with smart living ideas.
Conclusion
Smart living, as a concept for smaller living, combines technology, sustainability, and a consciously minimalist lifestyle. From AI-driven automation and space-saving furniture to energy-independent homes and community-based cohabitation.
The future of living is compact, efficient and connected — both technologically and socially.
Virtual Reality tours in architecture.
Users put on a VR headset or use an online viewer to immerse themselves in a spatial simulation.
Benefits of VR tours for architectural projects:
1. Improved visualization & design iteration
VR helps architects and designers experience spaces on a human scale and instantly test and adjust design choices such as layout, materials, or lighting.
2. Immersive presentation for clients
VR transforms client presentations: you experience height, daylight, and ambiance as if it were real. Feedback can be processed in real time, optimizing collaboration.
3. Accurate space planning
By virtually evaluating layouts, furniture, and flow patterns, you avoid surprises on the construction site. This increases both efficiency and design quality.
4. Cost and time savings
Virtual prototyping avoids expensive physical models and speeds up approval. According to some analyses, VR halves the number of design hours required and catches potential errors early.
6. Sustainable marketing & presentation
Virtual tours are ideal for marketing: interested parties can visit projects worldwide without traveling, which looks both professional and environmentally responsible.
7. Education & training opportunities
Students and junior designers can use VR to experience complex architectural concepts, deepening the learning experience and developing practical skills.
Practical applications:
Design phase : VR helps architects and designers to experience spaces on a human scale and to immediately test and adjust design choices such as layout, materials or lighting.
Customer presentations : VR is an impressive sales tool, offering a virtual walkthrough of spaces. This helps customers better understand spatial intentions and feel more involved.
Restoration projects : Interactive VR models, such as those for Notre Dame, aid in conservation, design choices, and public participation.
Trends & future prospects:
Growing accessibility : the principle is becoming more established and new possibilities are emerging that make VR more accessible.
BIM & CAD Integration : VR seamlessly connects to digital building models, making changes instantly visible in VR and accelerating the design cycle.
Focus on sustainability : Virtual design reduces waste, uses fewer materials, and limits transportation emissions — important in future-oriented design.
Conclusion
Virtual reality tours are a powerful addition to the architectural process. They increase insight, transparency, effectiveness, and creativity. For clients, this results in designs that perfectly meet expectations; for architects, it means greater control over the design process and a distinctive, modern presentation.
Are you an architect, client, or student? Then it's definitely worth exploring how VR can transform your project.
Want to know more about specific tools or examples? Feel free to let us know!
<< scroll >>
<< scroll >>
01
Contact.
We discuss your project so that all wishes and goals are clear.
02
Proposal.
I will provide you with a personal proposal with the necessary advice.
03
Processing.
Once you've approved it, I'll get started. You'll have plenty of opportunities to evaluate it.
04
Presentation.
Finished material is always conveniently presented to you in our online tool.
<< scroll >>
Method
Interior Advice
As an interior and graphic designer with a broad background, I offer tailored advice. Together, we'll discover your unique taste and desires.
The best results arise when we work together, bringing together ideas and expertise. My greatest motivation is to inspire and offer new insights.

3D Visualizations
Combine creativity and technology to visually realize your interior and architectural projects. With 3D visualizations, you get a detailed and realistic view.
The best results arise when we work together, bringing together ideas and expertise. My greatest motivation is to inspire and offer new insights.

360° Experience
Immerse yourself in your interior and architectural projects with interactive 360° virtual tours. This technology offers an immersive experience.
The best results arise when we work together, bringing together ideas and expertise. My greatest motivation is to inspire and offer new insights.

2D Presentation plans
Presenting a well-thought-out design clearly and professionally is best done with 2D presentation plans. Bring your ideas to life in a visually appealing way.
The best results arise when we work together, bringing together ideas and expertise. My greatest motivation is to inspire and offer new insights.

Presentation videos
Get professional presentation videos that convincingly showcase your interior or architectural project. Tell your story and highlight its unique features.
The best results arise when we work together, bringing together ideas and expertise. My greatest motivation is to inspire and offer new insights.





